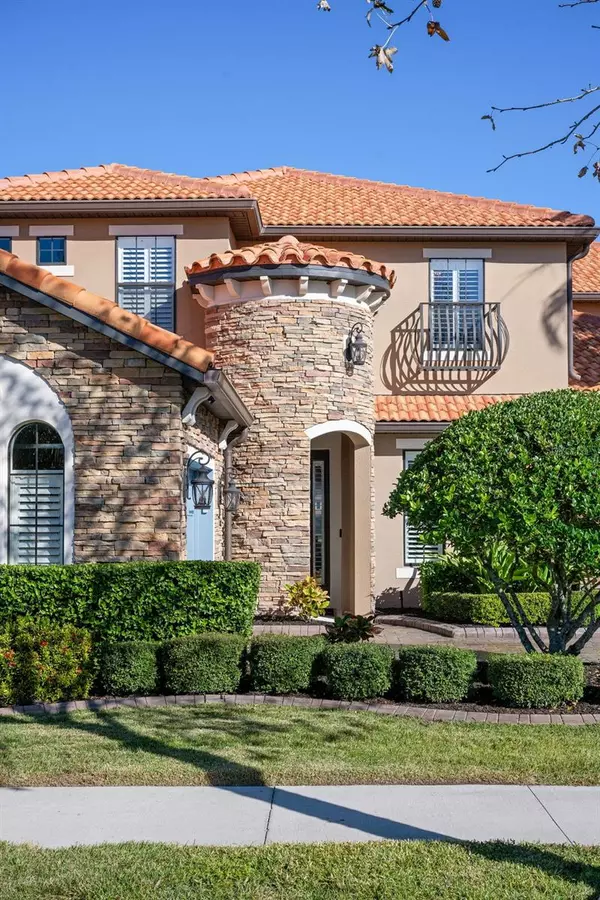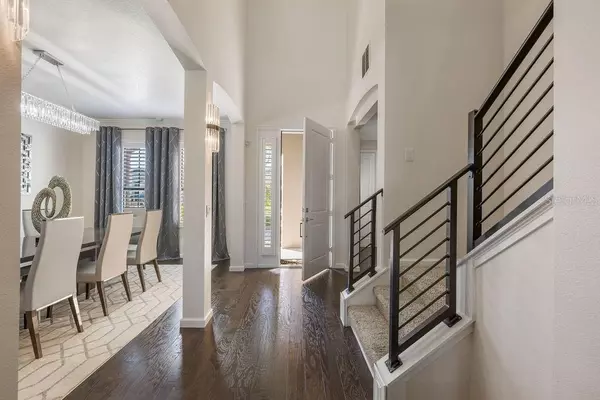6 Beds
4 Baths
4,565 SqFt
6 Beds
4 Baths
4,565 SqFt
Key Details
Property Type Single Family Home
Sub Type Single Family Residence
Listing Status Active
Purchase Type For Sale
Square Footage 4,565 sqft
Price per Sqft $281
Subdivision Bellalago Ph 4K
MLS Listing ID O6265820
Bedrooms 6
Full Baths 4
HOA Fees $293/mo
HOA Y/N Yes
Originating Board Stellar MLS
Year Built 2014
Annual Tax Amount $7,967
Lot Size 8,712 Sqft
Acres 0.2
Property Description
Location
State FL
County Osceola
Community Bellalago Ph 4K
Zoning PD
Rooms
Other Rooms Formal Living Room Separate, Loft, Storage Rooms
Interior
Interior Features Crown Molding, Kitchen/Family Room Combo, Primary Bedroom Main Floor, Stone Counters, Thermostat, Walk-In Closet(s)
Heating Central
Cooling Central Air
Flooring Carpet, Tile, Wood
Fireplace false
Appliance Cooktop, Dishwasher, Disposal, Dryer, Microwave, Refrigerator, Washer, Water Softener
Laundry Inside, Laundry Room
Exterior
Exterior Feature Balcony, Irrigation System, Lighting, Outdoor Kitchen, Private Mailbox, Sidewalk, Sliding Doors
Parking Features Covered, Driveway, Garage Door Opener, Oversized, Split Garage, Tandem
Garage Spaces 4.0
Pool Heated, In Ground
Community Features Clubhouse, Dog Park, Fitness Center, Gated Community - Guard, Playground, Pool, Restaurant, Tennis Courts
Utilities Available Propane, Public
Amenities Available Clubhouse, Fitness Center, Gated, Playground, Pool, Security, Tennis Court(s)
Waterfront Description Canal Front
View Y/N Yes
Water Access Yes
Water Access Desc Canal - Saltwater,Lake
View Water
Roof Type Tile
Porch Deck, Enclosed, Screened
Attached Garage true
Garage true
Private Pool Yes
Building
Lot Description In County, Sidewalk
Entry Level Two
Foundation Slab
Lot Size Range 0 to less than 1/4
Sewer Public Sewer
Water Public
Architectural Style Mediterranean
Structure Type Block,Stucco
New Construction false
Schools
Elementary Schools Bellalago Charter Academy (K-8)
Middle Schools Bellalago Charter Academy (K-8)
High Schools Liberty High
Others
Pets Allowed Yes
HOA Fee Include Guard - 24 Hour,Pool,Maintenance Grounds,Management
Senior Community No
Pet Size Medium (36-60 Lbs.)
Ownership Fee Simple
Monthly Total Fees $465
Acceptable Financing Cash, Conventional, VA Loan
Membership Fee Required Required
Listing Terms Cash, Conventional, VA Loan
Num of Pet 2
Special Listing Condition None

"Molly's job is to find and attract mastery-based agents to the office, protect the culture, and make sure everyone is happy! "






